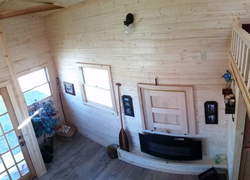top of page


PICTURE GALLERY
The pictures below are of our 8.5' x 20' model house we take to parades, festivals, and events and also a 14' x 30' model that was just delivered. We will have pictures of other models available soon.
 Linville Model - InstallationHere is a Linville model being installed near Deep Gap, NC. It's going to have a deck and underpinning to make it look complete. |  Linville Model - BedroomThere are two closets in the bedroom of this 14' x 30' Linville model home. |  Linville Model - Kitchen/DenThis is the view of the kitchen/den of the Linville model. Note that the pictures were taken just before a delivery so some things, like the fireplace and back splashes, are not fully installed. |
|---|---|---|
 Linville Model - Bed/BathA view from the den toward the bedroom and bathroom. You might see the stacked washer/dryer just inside the bathroom door. That's an option that replaces a closet. |  Linville Model - BathroomThe stacked washer/dryer is an option that replaces a closet. There is still enough room to move around in the bathroom and the 4' wide shower is plenty roomy. |  DenA view of the den area from the kitchen. |
 KitchenA view of the kitchen from the den. The door in the back leads into the bathroom. |  LoftNote that is a full mattress, but queen fits fine. Our air mattress had a leak, which is why it looks so flat. |  Den from LoftThis is a view looking down on the den area from the top of the stairs to the loft. |
 Stairs ViewHere's a view of the stairs and storage from the front nook in the den. |  Table StoredHere is the dining table in the stored position. With the optional electric fireplace beneath it. |  Table DownHere is the dining table in the open position. |
 ShowerHere is the shower (without curtain.) To the left you can see some shelves beside the sink. |  Kitchen View 1aHere's another view of the sink side of the kitchen with the spacious pantry doors open. This view shows the casement window over the sink. |  Stairs showing storage.Here you can see under-stairs closet access door and under-stair riser storage (on four stairs.) |
 valdese_paradePulling the model tiny house through the Valdese Christmas Parade. |  granite_falls_paradeLined up and ready to go at the Granite Falls Christmas parade. |
bottom of page